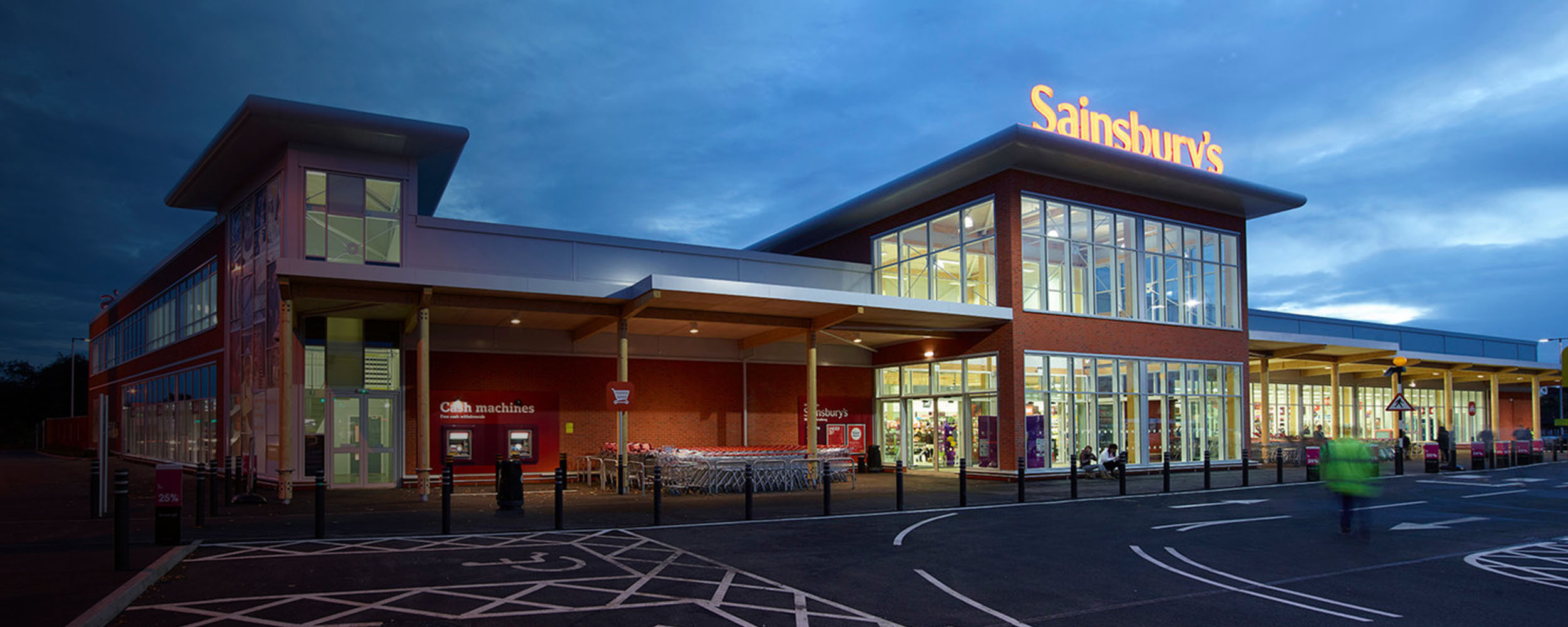Sainsburys
Location
Melton Mowbray, UK
Status
Completed October 2013
Sainsburys, Melton Mowbray
Completed in October 2013, Sainsbury’s at Melton Mowbray represents a brilliant example of our ongoing working relationship with Sainsbury’s. The brief was to create an innovative, high quality scheme which respects its environment and considers the public realm and landscaping, and achieves best practice in sustainable construction.
The scheme is designed to respect its surroundings in terms of scale, design, materials, boundary treatment and landscaping. Internally we strived to achieve a refreshing shopping environment, using timber glulam beams and high, neutral ceiling to create an airy space a far cry from the usual low-ceilinged shopping centre.
Externally, the building is designed to be simple and contemporary with clean lines and crisp, modern materials. Timber columns line the front elevation, in front of extensive glazed areas and exposed brickwork. Above the overhanging feature canopy is light grey metal cladding, contrasting with the lively lower levels of the façade.
Along Nottingham Road the service yard is screened by a low wall and heavy greenery. The wall features public artwork, sunk into the wall as well as glazing into the restaurant and cafe. This allows the store to connect with Nottingham Road and provide an active frontage.
The former railway embankment screens the back of the building on the South of the site from the residential properties, acting as a natural visual and acoustic buffer. The building height was also reduced on the western elevation to minimise the impact on the neighbouring residential properties.



