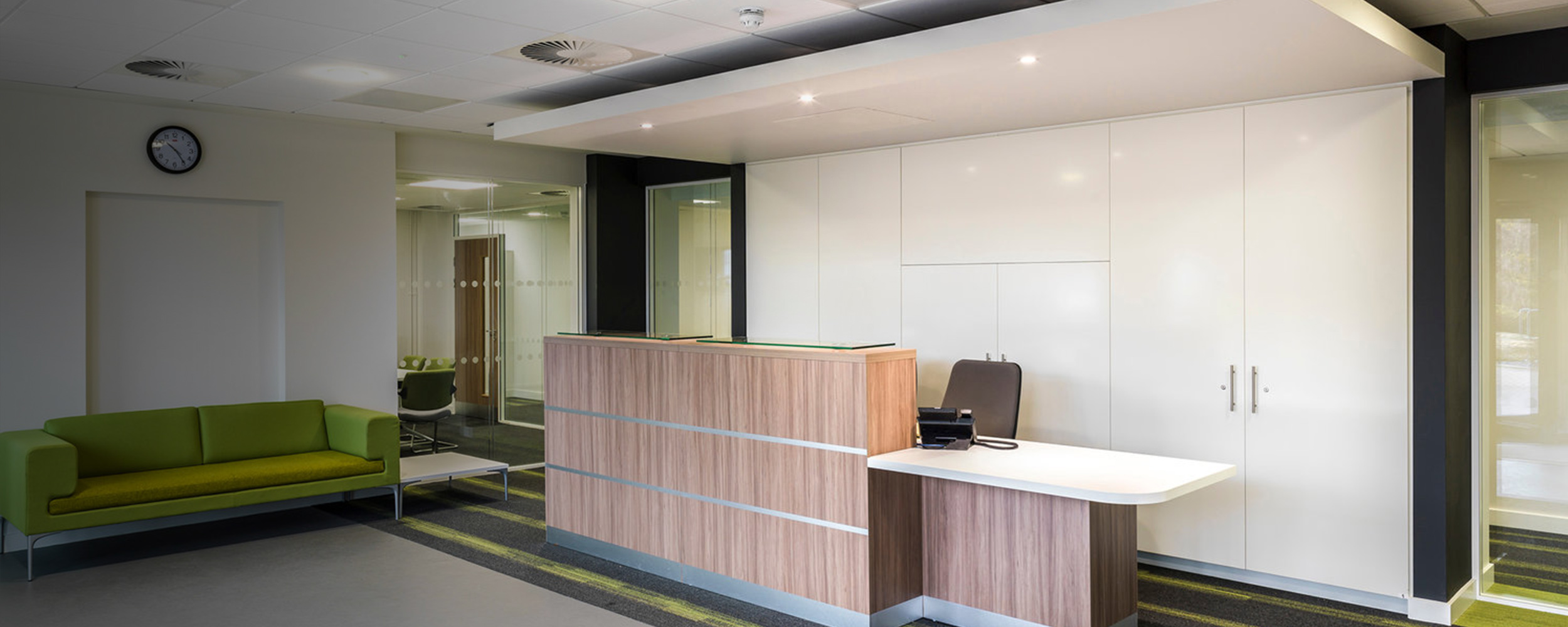Highways England
Location
Darlington, UK
Status
Completed March 2017
Return To<<
HOME << COMMERCIAL <<
HIGHWAYS ENGLAND, DARLINGTON
Highways England acquired approximately 25,000 sq ft of an existing office building. The premises are spread over Ground Floor and First Floor of one half of the building footprint and separated by an atrium to the remaining half, remained occupied by other tenants throughout the construction period.
Design challenges came in the form of highly restricted service zones in ceiling and floor voids as well as wildly varying ceiling heights throughout the building. The scheme was comprised of reception space, open plan office, breakout areas and meeting and training rooms, welfare facilities showers and changing rooms and a state of the art 24 hour operation control room.
Our interior design team created an array of tones that would repeat throughout the office spaces, tying areas together and creating clear pathways through the scheme. Flexible enclosed meeting rooms were placed around the central office, purposefully interrupting the flow of the colour scheme and creating an air of unpredictability in the office layout.
Meeting rooms and areas were themed to give individual character to certain spaces, which care taken to ensure that the scheme did not lose its sense of overall unity. These colours were then set against the traditional office tones of grey to create a simple, low cost and yet visually effective interior design palette that has delighted end users and reflects the brand values and identity of Highways England.



