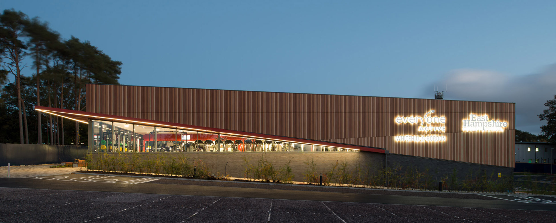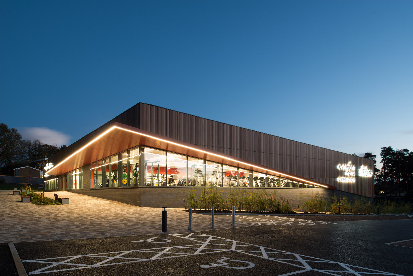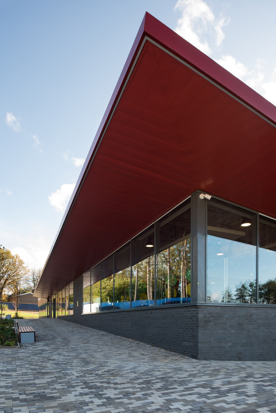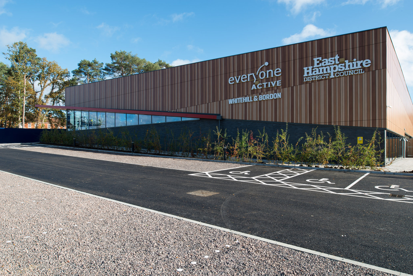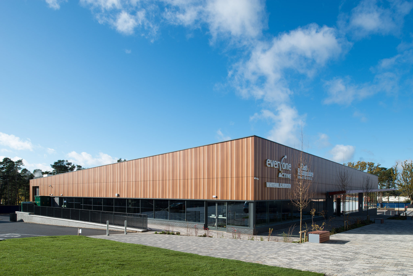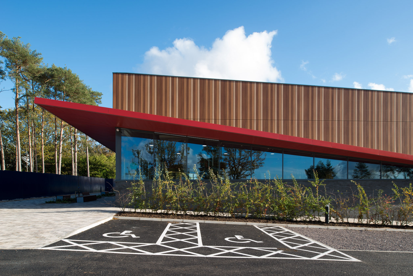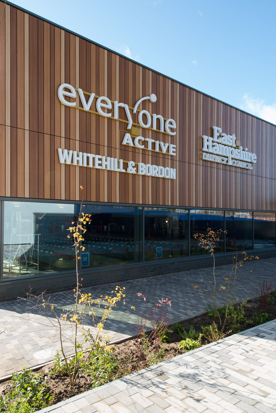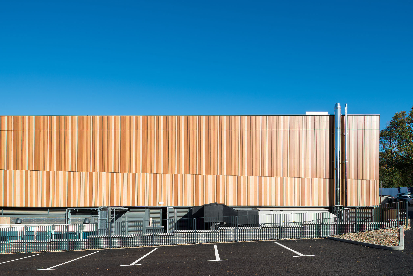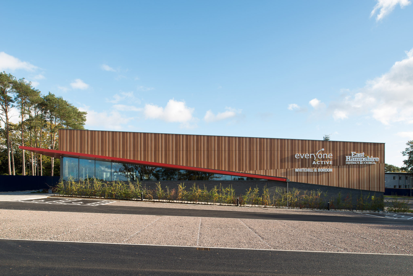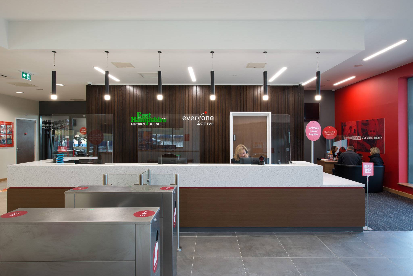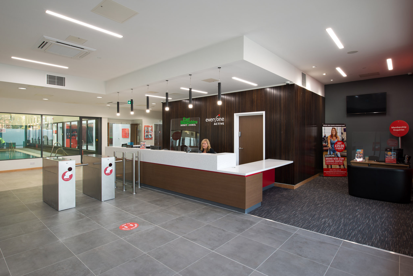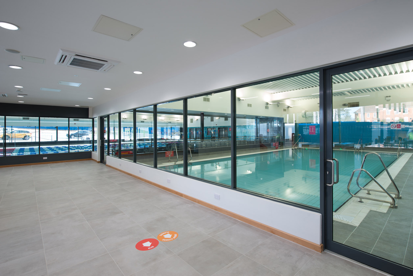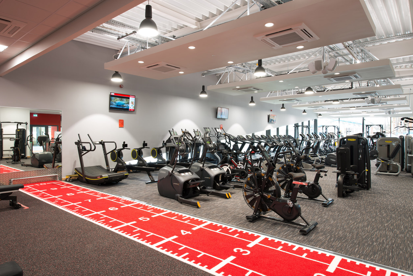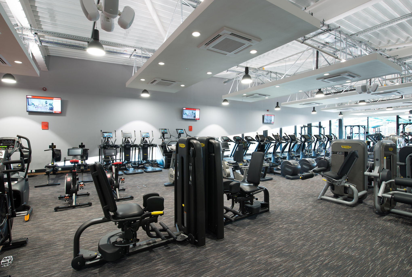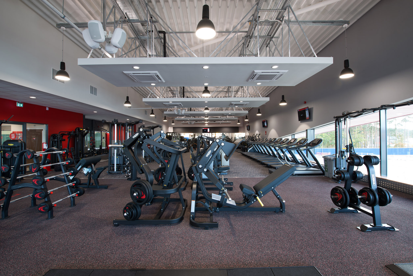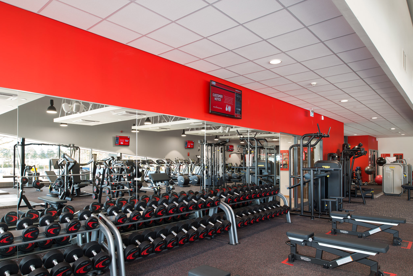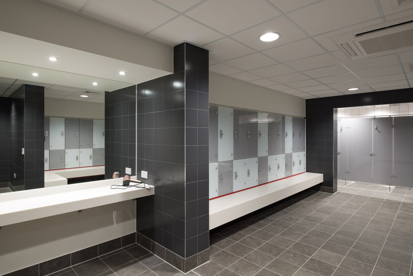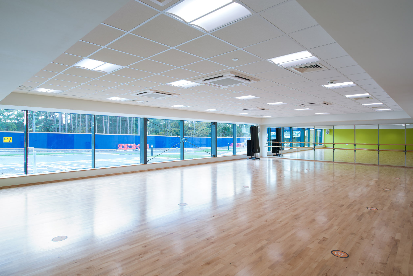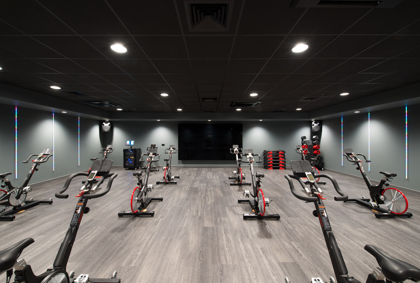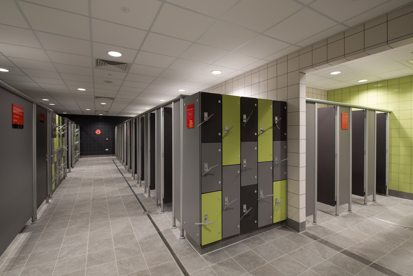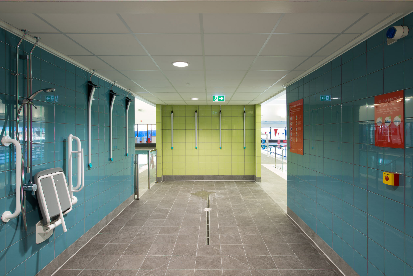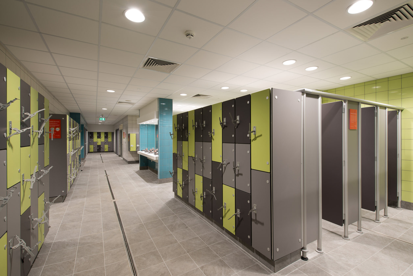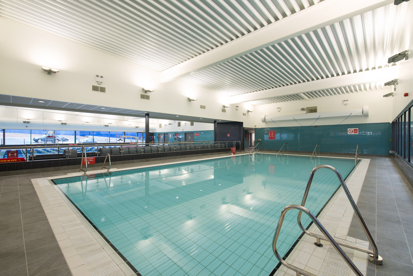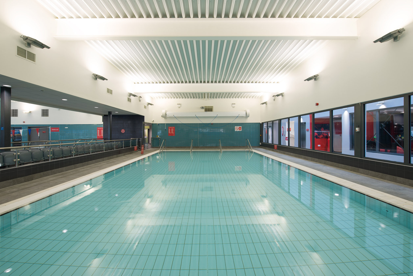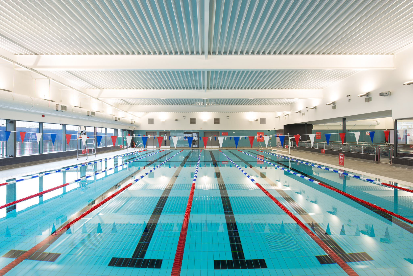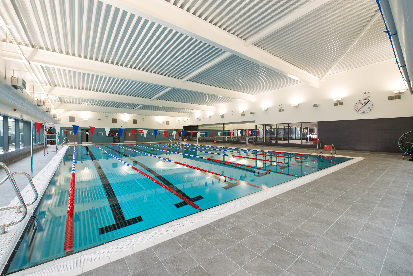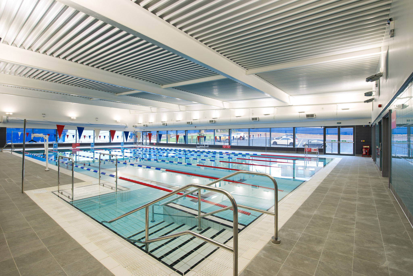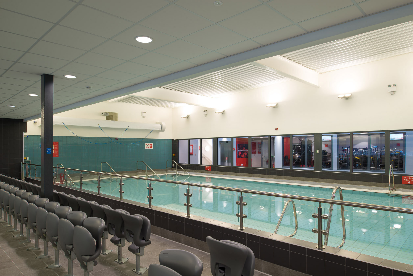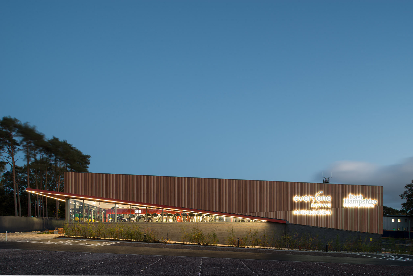Everyone Active
Location
Whitehill & Bordon Leisure Centre
Status
Completed November 2020
EVERYONE ACTIVE, ALTON SPORTS CENTRE
Completed in November 2020 Whitehill & Bordon Leisure Centre was built to replace the Mill Chase Leisure Centre. The facility features a six-lane 25m swimming pool, a teaching pool as well as an 80-station gym. Featuring two fitness studios, including a group cycling studio.
The initial concept for the appearance of the building was to minimise its impact while providing an active frontage in selected areas of the scheme. As a result of the change in level across the site, it was possible to create a split-level scheme. To further break up the mass, a cut-plane was cast through the building reflecting the slope of the terrain.
Embracing the natural context of the scheme (an existing forest) the strong vertical elements created by a forest of tree trunks were chosen as the basis for the building’s façade. Utilising a combination of three shades of coloured Trespa panel, in a mixture of 4 different widths, the effect of a forest of tree trunks is achieved.
In order to create a visual focus on the north-west corner (which is the meeting point of several important movement paths throughout the Town Centre) the outline of the glazing is folded up to form a projecting canopy clad in an autumnal red copper, thereby giving the impression of a box being opened to reveal the glazing beneath and provide a visually stimulating entrance area.
The glazing is used as a tool for both breaking up the form of the building but also for diminishing the barrier between inside and outside. Users of the leisure facility are drawn in by the active frontage that reflects internal activities such as the swimming pool and fitness suite.
Hadfield Cawkwell Davidson has had the pleasure of working with Sports and Leisure Management operator Everyone Active for many years designing health and leisure clubs of such a high calibre.
