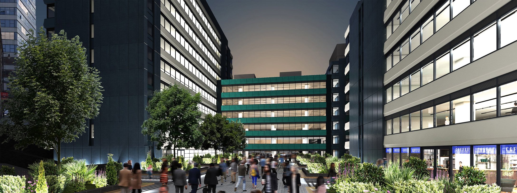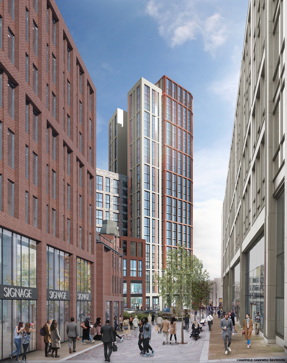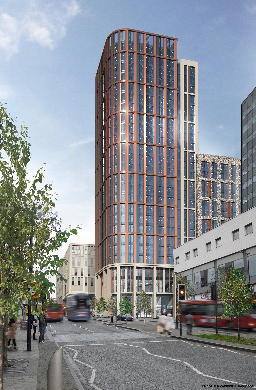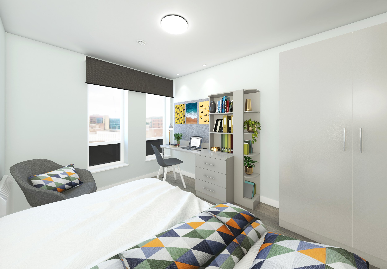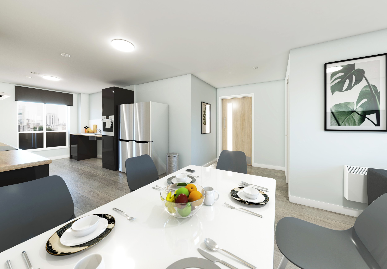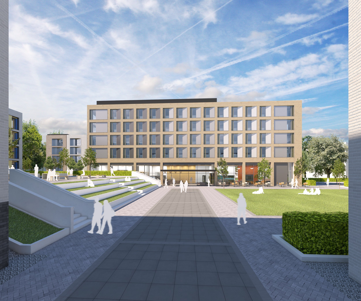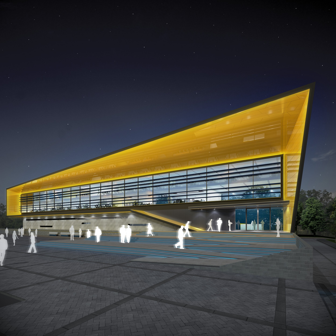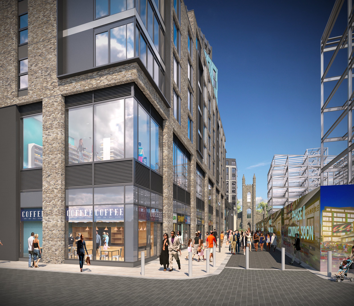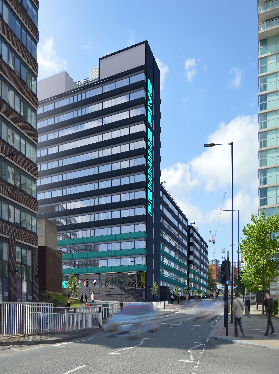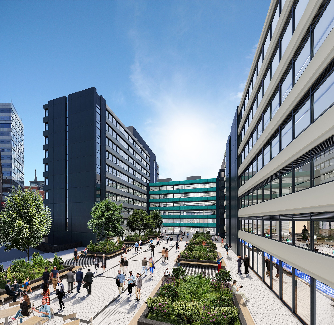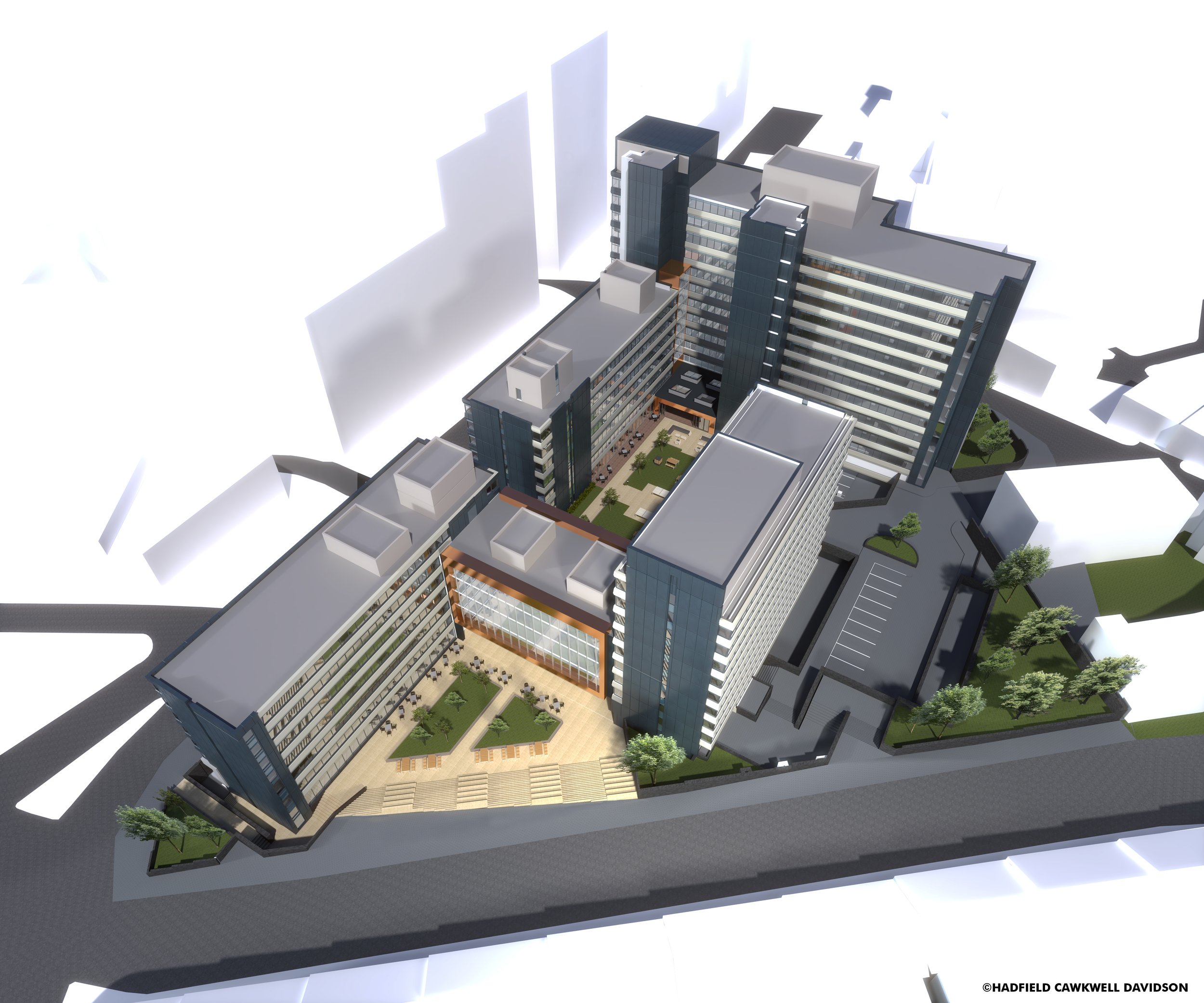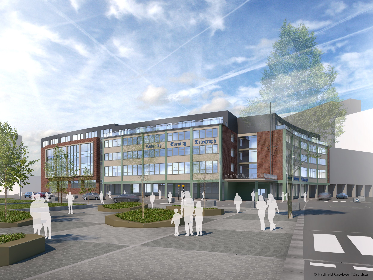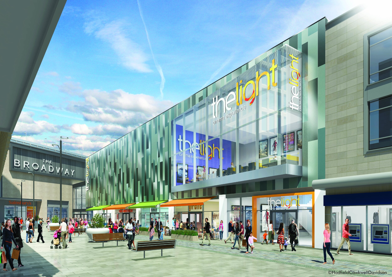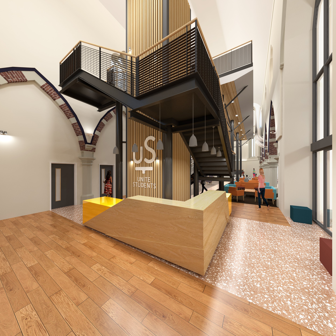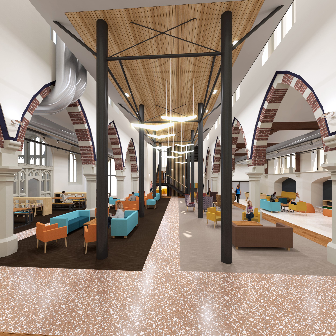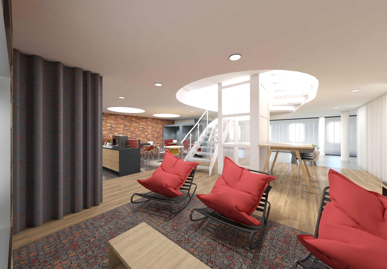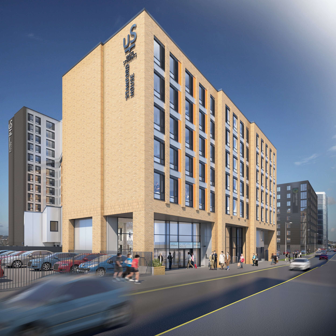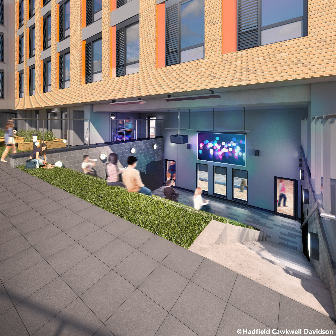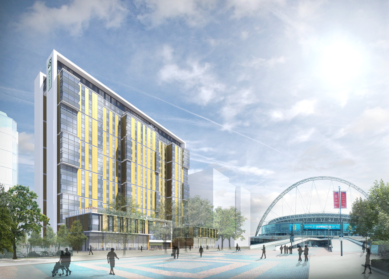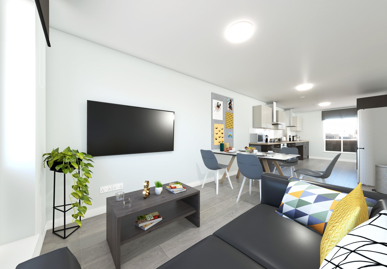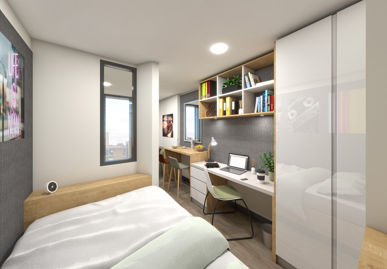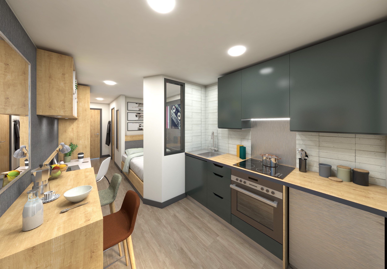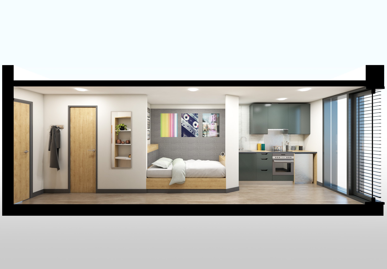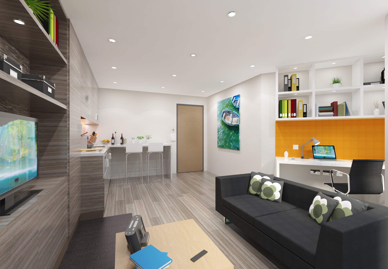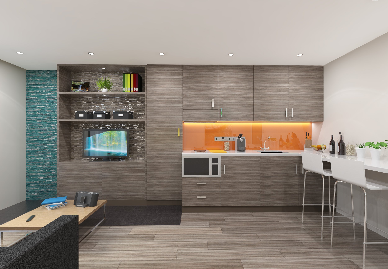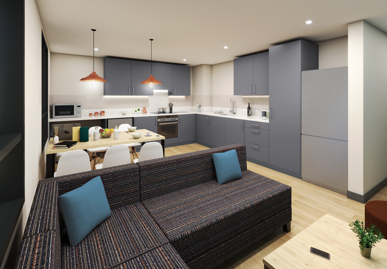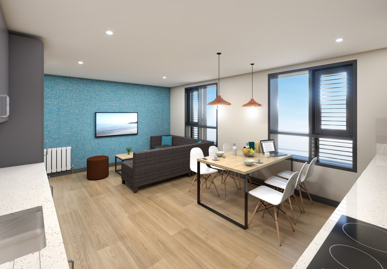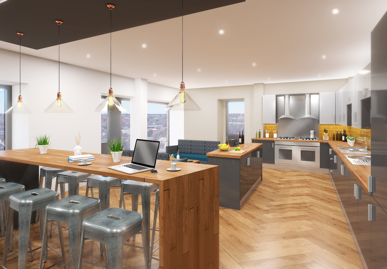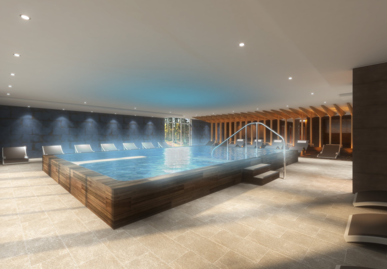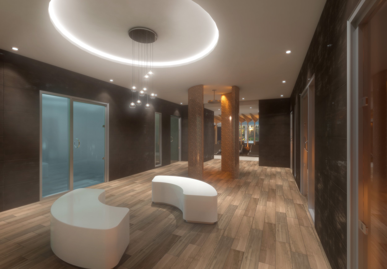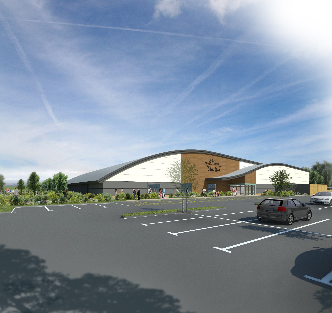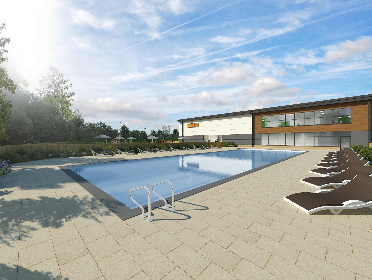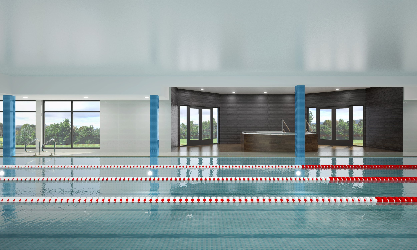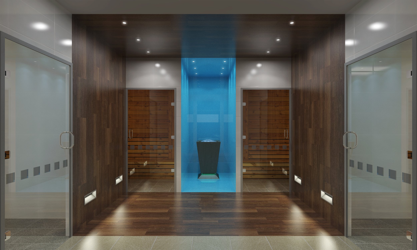At Hadfield Cawkwell Davidson we create high-end 3D Architectural Visualisations/CGIs to communicate and inform clients of our concepts, aims and objectives, our dedicated Graphic Design team collaborates with our Architectural and Engineering sections across multiple projects.
The effective and clear communication of ideas, new design concepts and solutions is fundamental in our graphic design process. We provide a range of complementary branding/graphic/marketing and sales skills which have proven to be a valuable asset in growing our clients businesses. Working with a variety of software and techniques our highly skilled and knowledgeable in-house Graphics Team produce high end Visualisations/CGIs each tailored towards the end goal.
Using specialised software, we are able to create highly realistic and detailed renderings that accurately represent the materials, finishes, and features of a building. This allows our clients to better understand the design, and make informed decisions about the project. In addition to how we use visualisations in the design process, our architectural renderings are also an effective marketing tool.
Central to our Graphic Design department is our focus in researching new technologies and workflows that we can look to implement to speed up production and increase the quality and accuracy of our end products for our clients.
Visualisation Services
With a wide range of experience our in house Graphics Team work for our clients on producing:
Computer Generated Images (CGIs) - when no photo of the contextual environment is available the site context can be created.
Photomontages - Compositing a raw rendered image of the created 3D Model and overlaying it on existing pre-approved photos of the site, this takes significantly less time than generating a full 3D Model.
3D Illustrations - Turning information that can be complex and reducing it to its core massing state to achieve a clear representation on the proposed development in its early stages.
Verified Views - Using GPS, Camera and Survey Data to accurately capture the proposed scheme image on an existing set of images.
360° Panoramic VR Views - 3D Virtual tours
3D Walk-through Animations - We can accelerate the development process and streamline project workflow by providing a realistic video walk-through.
Commercial Awareness
Hadfield Cawkwell Davidson understand that commercial viability is the main focus and drive for any development and to this end we aim to attract potential investors, engage with the public at exhibitions, secure stakeholders and their expectations and submit planning applications, the end goal for us is to win support and excitement with compelling imagery produced to a high standard.
Securing planning permission can often be a challenging task, but presenting a Visualisation/CGI concept image that is clear and concise to decision makers can make the process run smoother and more efficiently as the proposed scheme can be viewed in detail and clarity.
Inclusive Design
The selection of Visualisation/Artwork Hadfield Cawkwell Davidson provides ranges from 2D plans, coloured with an artistic flair, to fully formed 3D models incorporating key camera views, correct lighting, based on IES information, colouring and texturing to acquire the realism of materials and environments.
The dedicated Graphics Team works jointly with Architects, Engineers and Interior Designers to provide an all-inclusive service to produce realistic imagery that successfully promotes the development.
Working closely with the entire practice to provide the most time and cost effect solutions for our clients to exceed their expectations whilst adopting the most effective strategy to deliver the best results on time and within budget.
Client Requirements
Whilst working with the Architects, Engineers and Interior Design teams our Graphics Team undertake projects that only require CGIs. These bespoke projects usually have a quick turn-around time as a design freeze has already been implemented and the visualisations are required to give the project life.
Employing the use of HDR (High Dynamic Range) we are able to render under atmospherically correct lighting the proposed development and then composite this raw image into an existing photo and blended using specific software techniques to achieve a realistic photo matched image.
Our Visualisations/CGIs are produced in many different formats for different requirements and these are tailored to suit our clients' needs. Marketing material, investor meetings, and front end development. Sun and Light studies, Aerial Shots, Animation/Flythrough Videos, Landscaping Modelling, Internal Visualisation and External Visualisation are all available to our clients.
