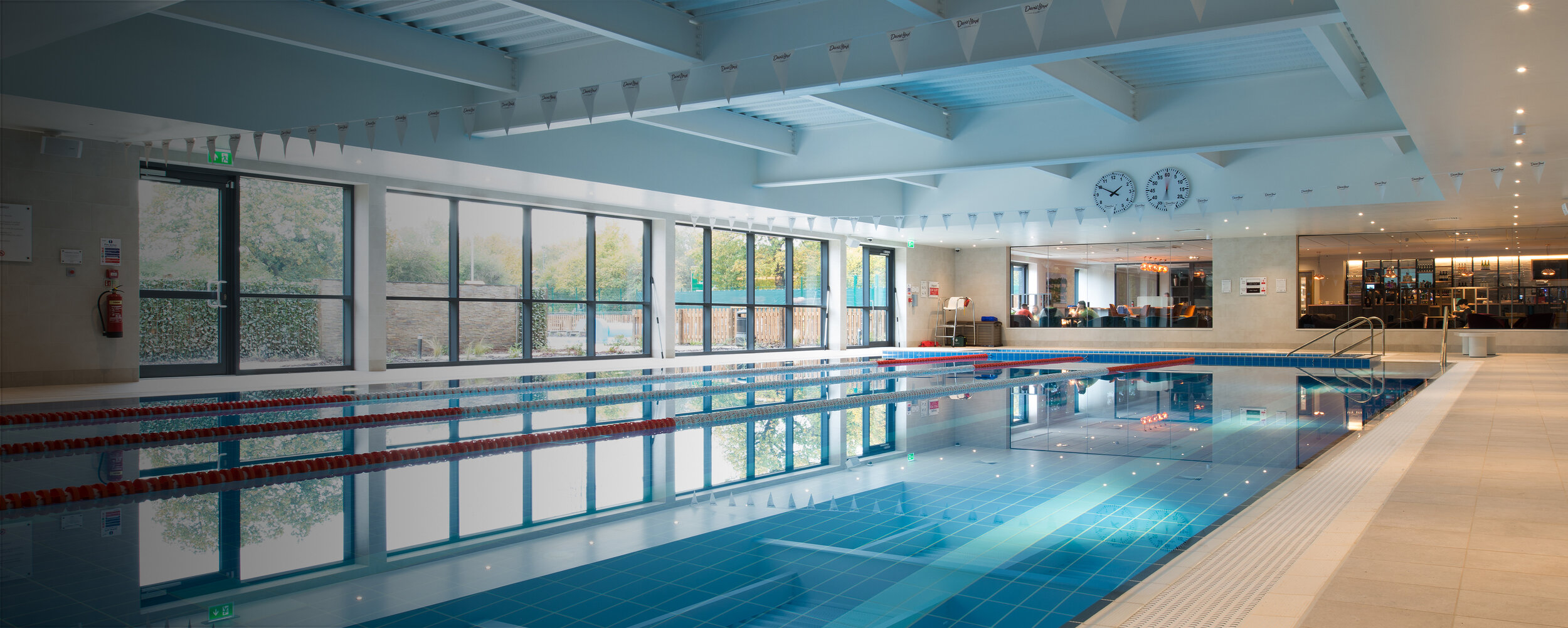David Lloyd Clubs
Location
Farnham, UK
Status
Completed September 2011
DAVID LLOYD CLUBS, FARNHAM
Completed in early 2012 this flagship club for David Lloyd features a broad range of world class facilities including 8 outdoor tennis courts and state-of-the-art sports facilities throughout.
This scheme forms part of our ongoing relationship with David Lloyd, offering architectural and interior design services across a range of schemes including both fit-outs and complete new build projects. We have created a cohesive experience across each scheme, giving each club an individual character while preserving a sense of unity across the creating a comprehensive brand identity.
Central to this project are the two double height pool spaces. These give members an open spacious environment to relax and unwind. Spa facilities are spread across two floors, moving away from the traditional individual treatment rooms and taking influence from the more communal Turkish bath layout, offering a progression of open spaces that eventually lead to the pool. In the main pool hall, the first floor gym looks down into the pool, bringing different activities together.
The buildings form balances the dynamic with the practical, with a sweeping roof and canopy disguising the compact and pragmatic plan. Façade materials were chosen to contrast natural timber with weathered copper tones. This combination of materials allows the building to sit well against its green, wooded backdrop.
The scheme also includes a multipurpose sports hall, 25 m indoor swimming pool, 15,000 ft2 gymnasium, two dance studios, a luxurious lounge bar area, changing rooms and eight outdoor tennis courts as well as outdoor heated pools and squash and badminton courts. A high quality mixed use games area was provided for local use.




